This is what is left of the Marag castle. In the first half of the XV century
in this castle resided Mikolaj III Pilewski. As a member of Prussian Society
together with his team of knights. Then as a young knight he had to display knighthood
abilities. In the beginning of the year 1455 he took over the leadership over
a team of knights in the castle of Szczytno. As one looks at the excavated ruins
of Marag castle, you have to remember that the builders were slaves, suppressed
Prussians by the German and European knights.
In its time the castle found itself on the border of the lake and the remainder by the moat.
Today the lake is a couple of hundred meters further.
Plan Zamku w Morągu
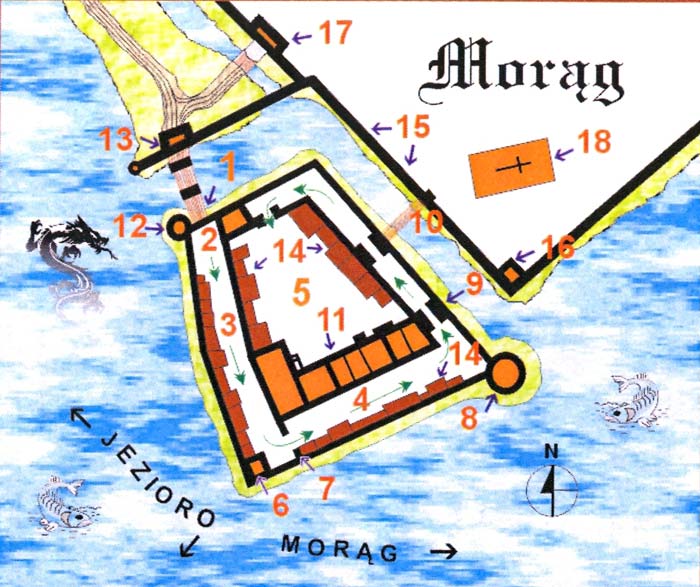 1 Przejazd bramny w murze kurtynowym
1 Przejazd bramny w murze kurtynowym
2 Budynek straży
3 Zamek niski
4 Lochy pod zamkiem średnim
5 Zamek wysoki-dziedziniec
6 Wieża obserwacyjna
7 Brama Przejazdowa na zamek średni
8 Wieża ostatecznej obrony
9 Widok na mury, fosę, wieżę ostatecznej obrony i jeziorko
10 Przejście do kościoła
11 Dom główny
12 Wieża Strażnicza
13 Przedbramie
14 Drewniane zabudowanie przymurne
15 Mur miejski
16 Wieża kwadratowa
17 Brama miejska “Zamkowa”
18 Gotycki kościół
19 Fosa
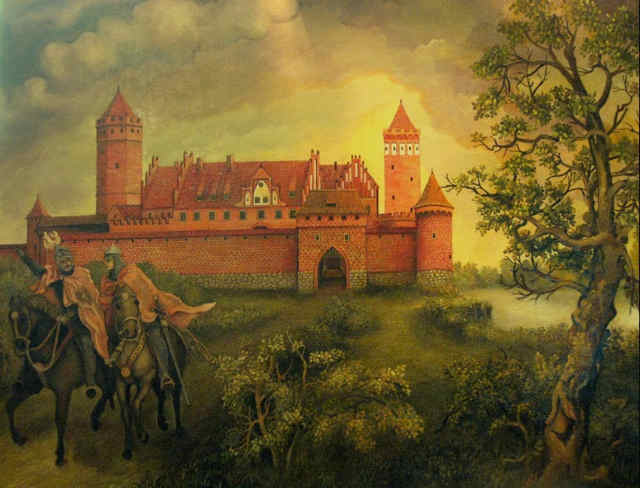
Zamek w Morągu wg wizualizacji Bogumiła Pilewskiego, obraz olej.
Przejazd bramy w murze kurtynowym mapa nr 1
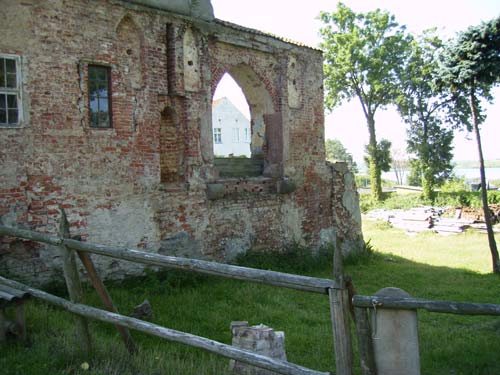
Lochy pod zamkiem średnim mapa nr 4
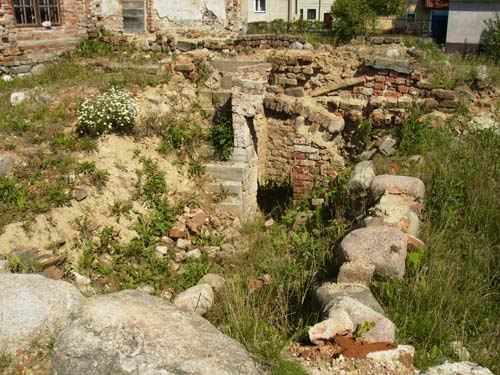
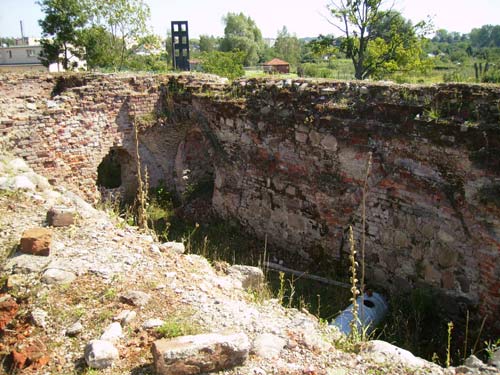
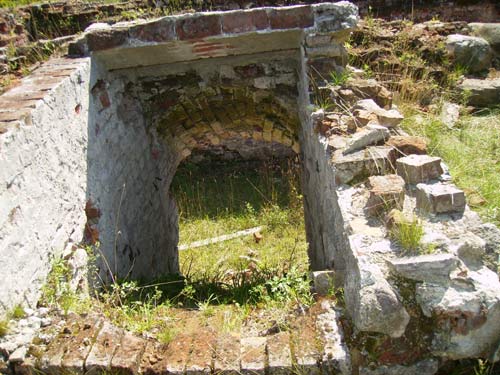
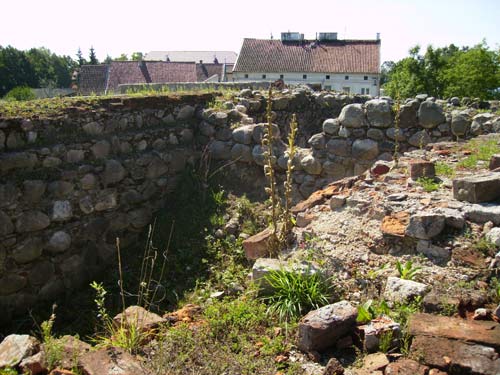
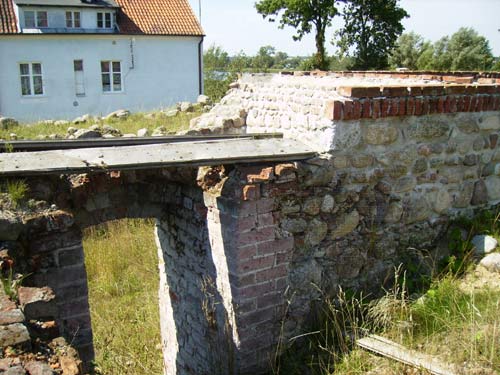
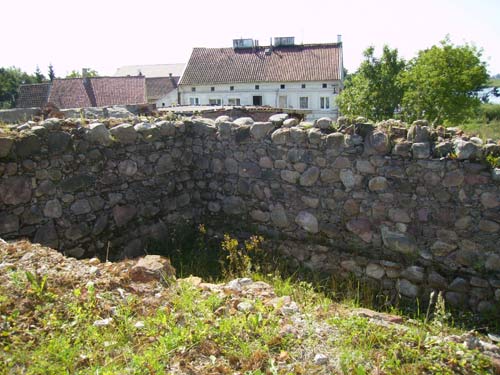
Widok na mury, fosę, wieżę ostatecznej obrony i jeziorko mapa nr 9
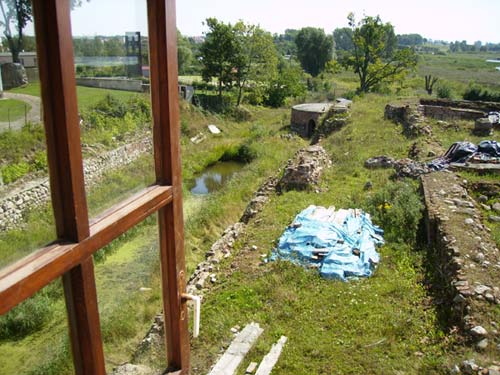
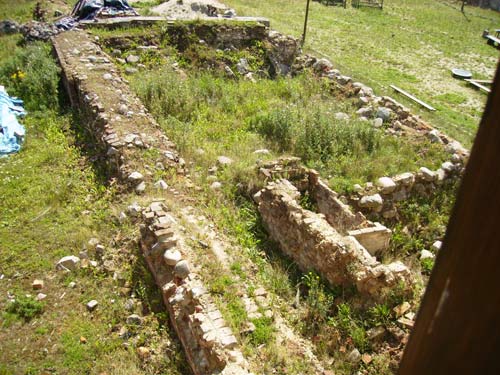
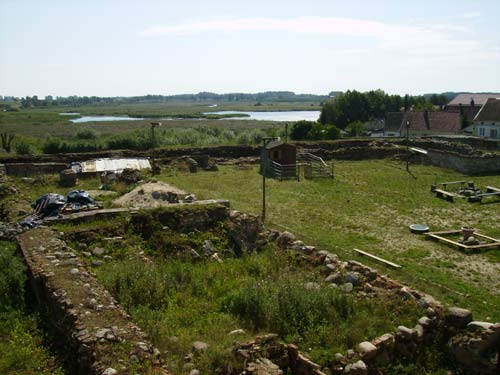
Fosa mapa nr 19
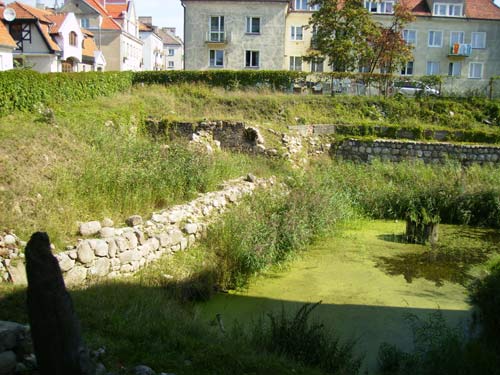
Fotografie z Sali Rycerskiej
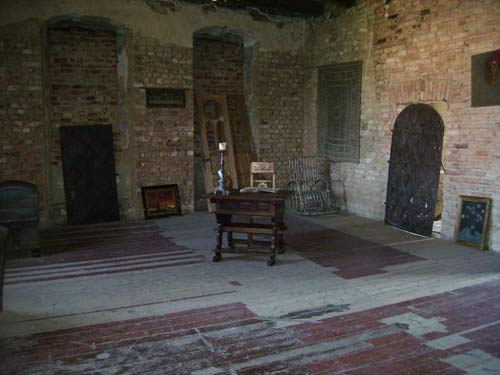
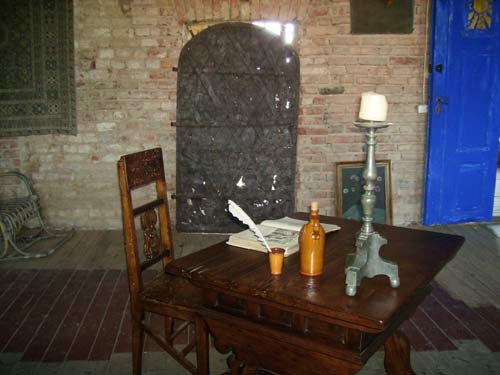
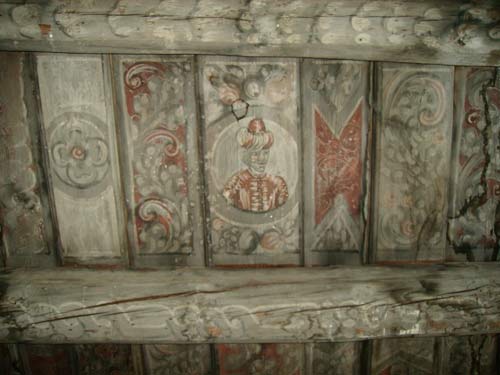
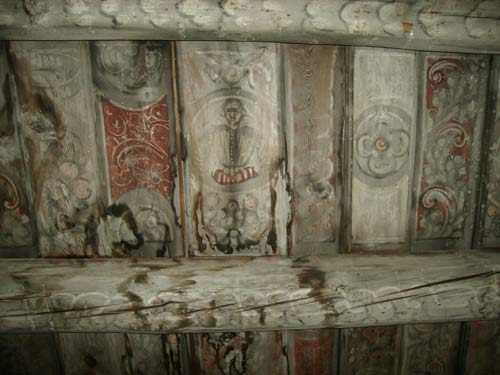
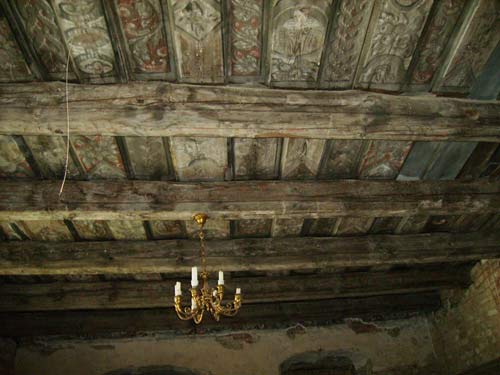

Back to the ANCESTORS »
Back to the Top »
|
